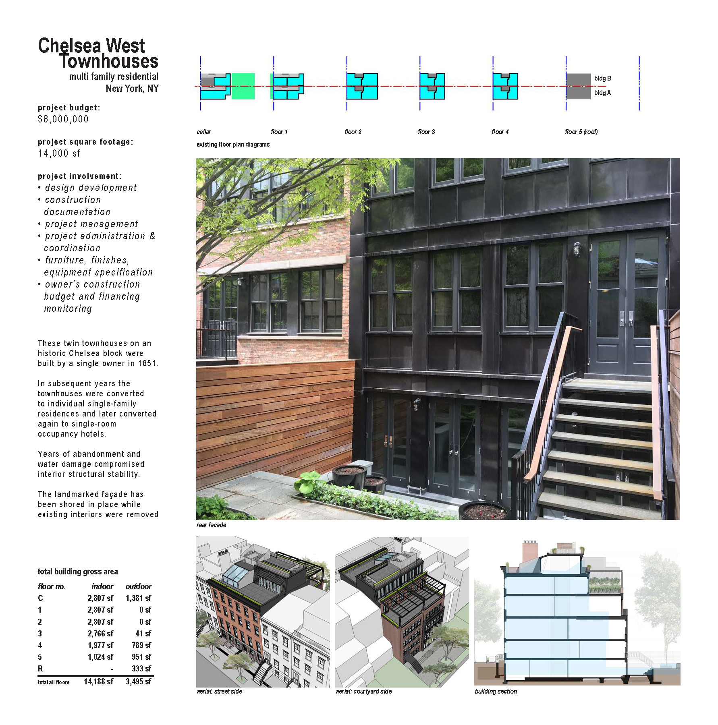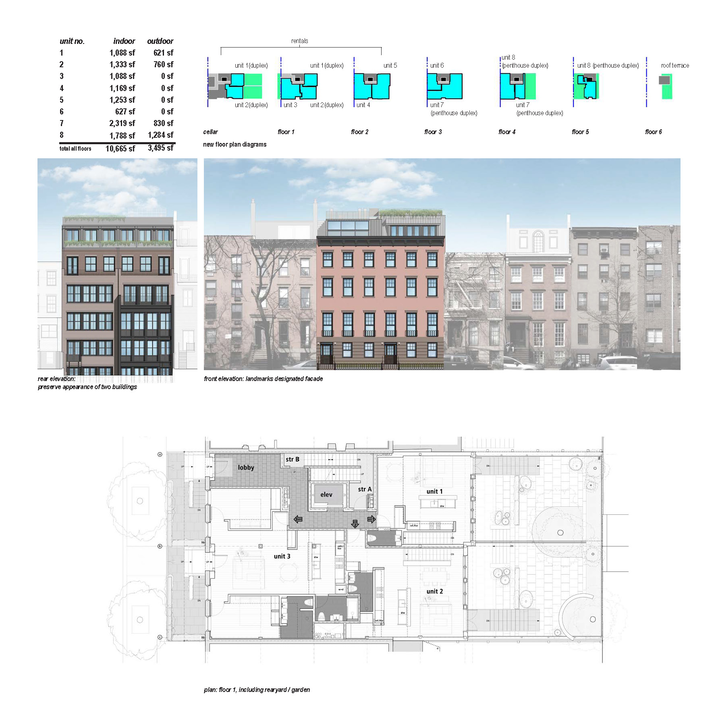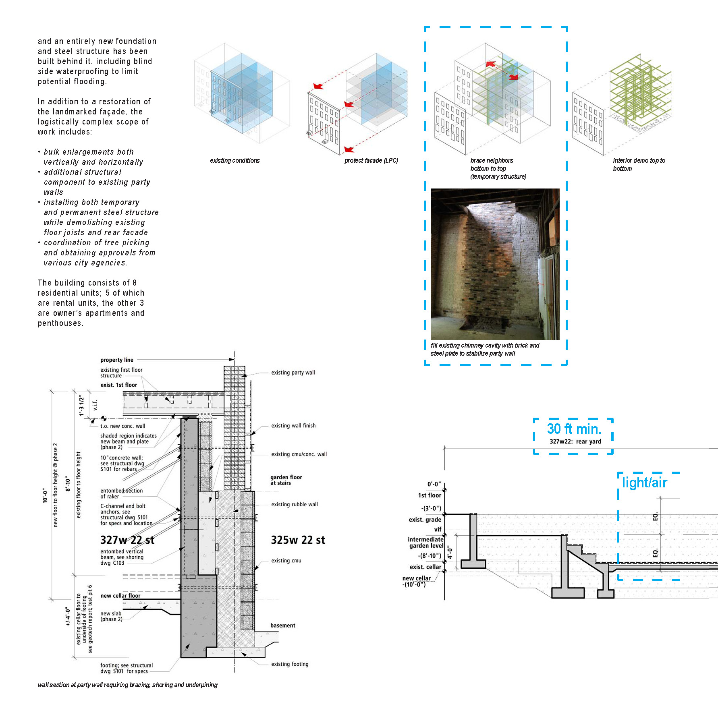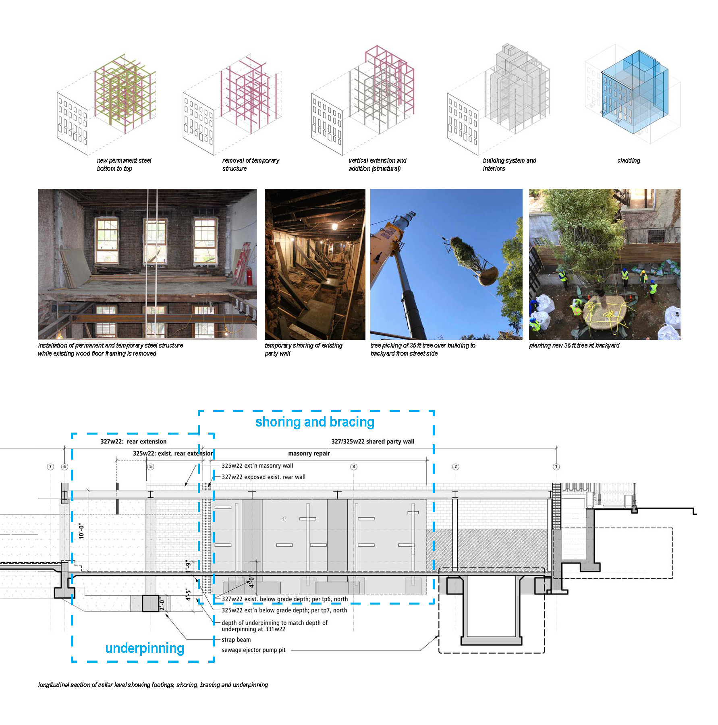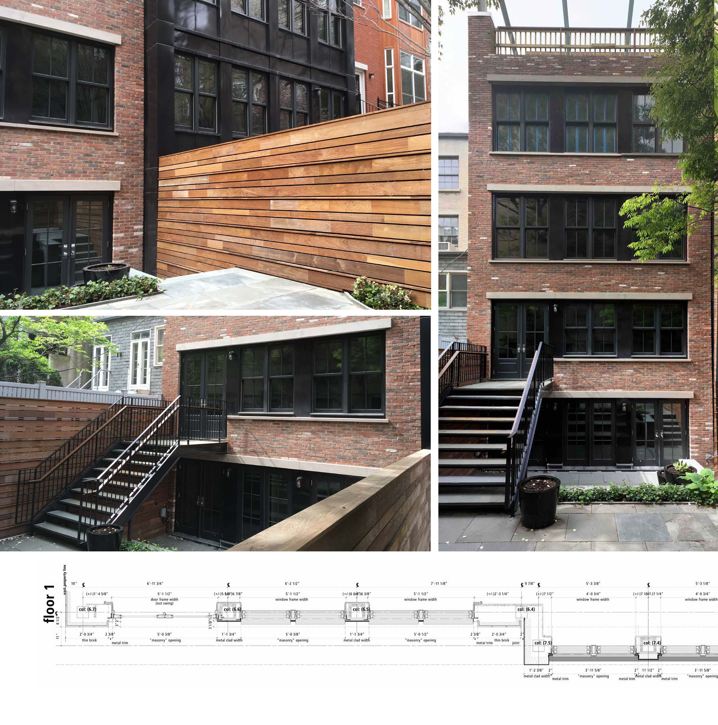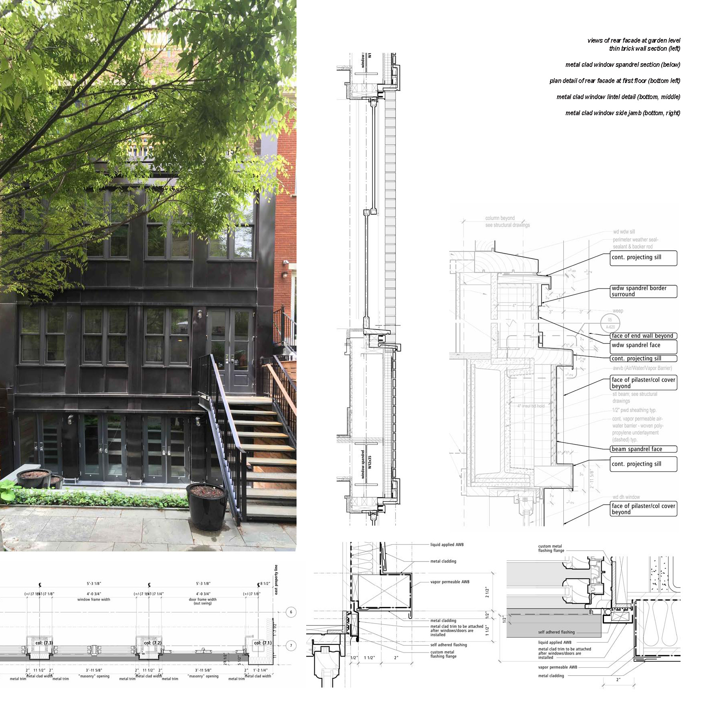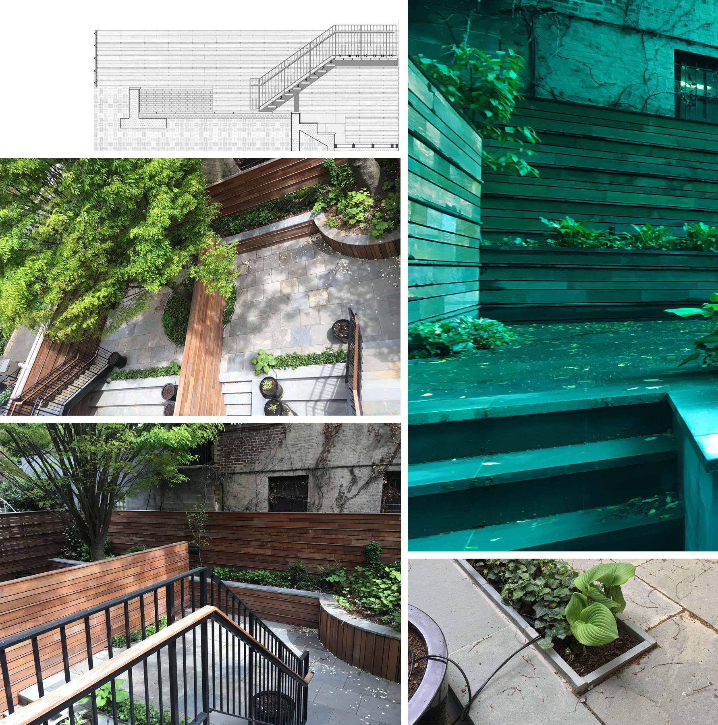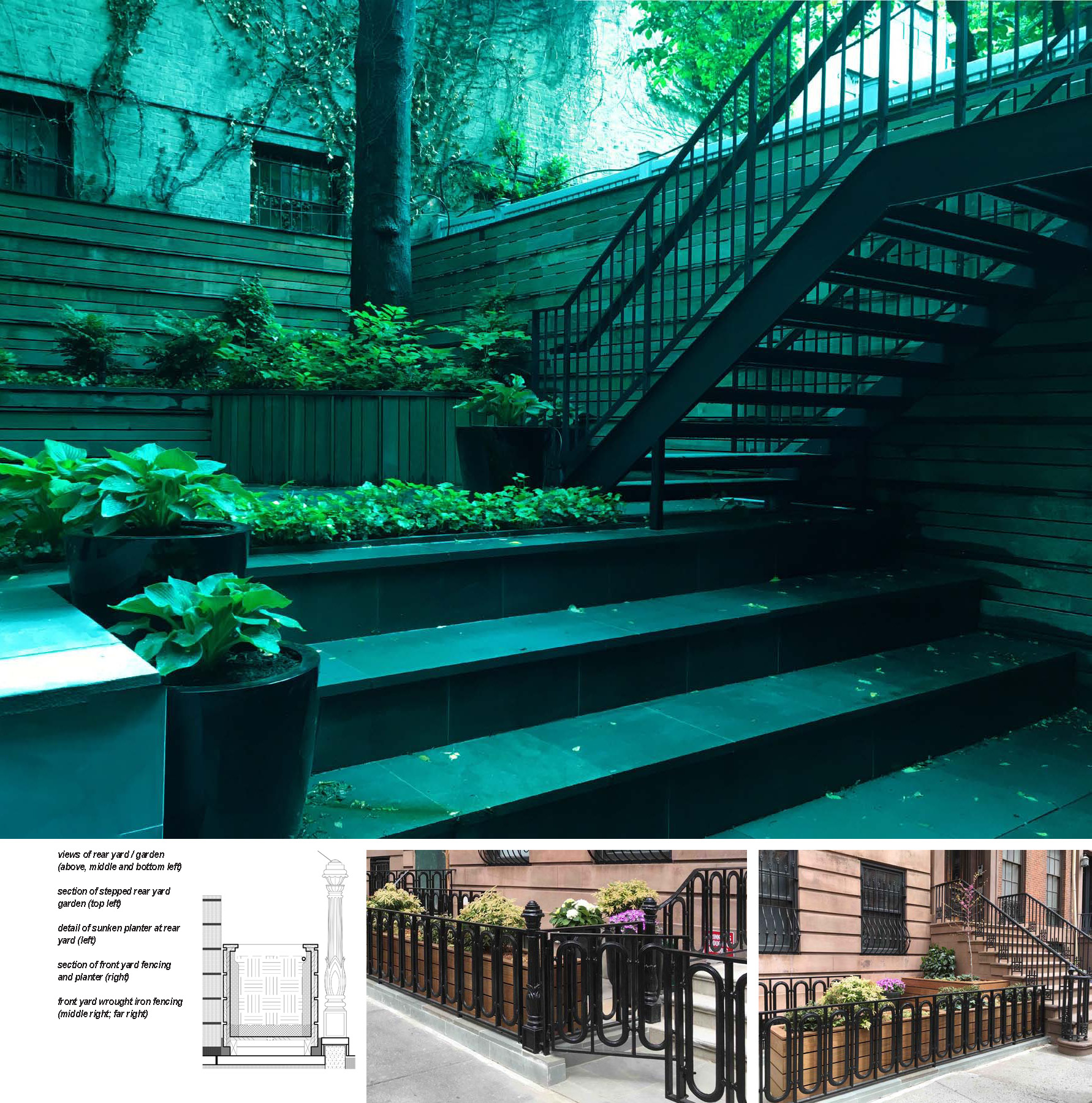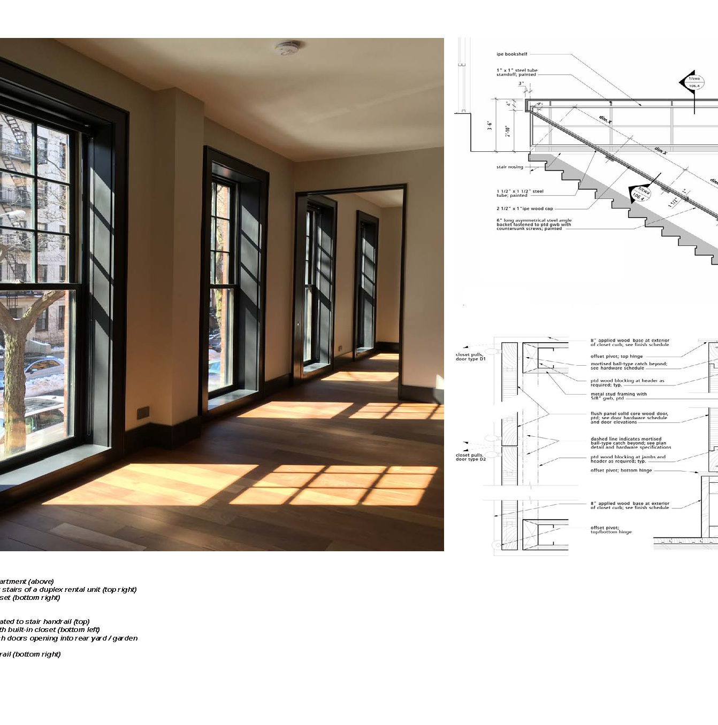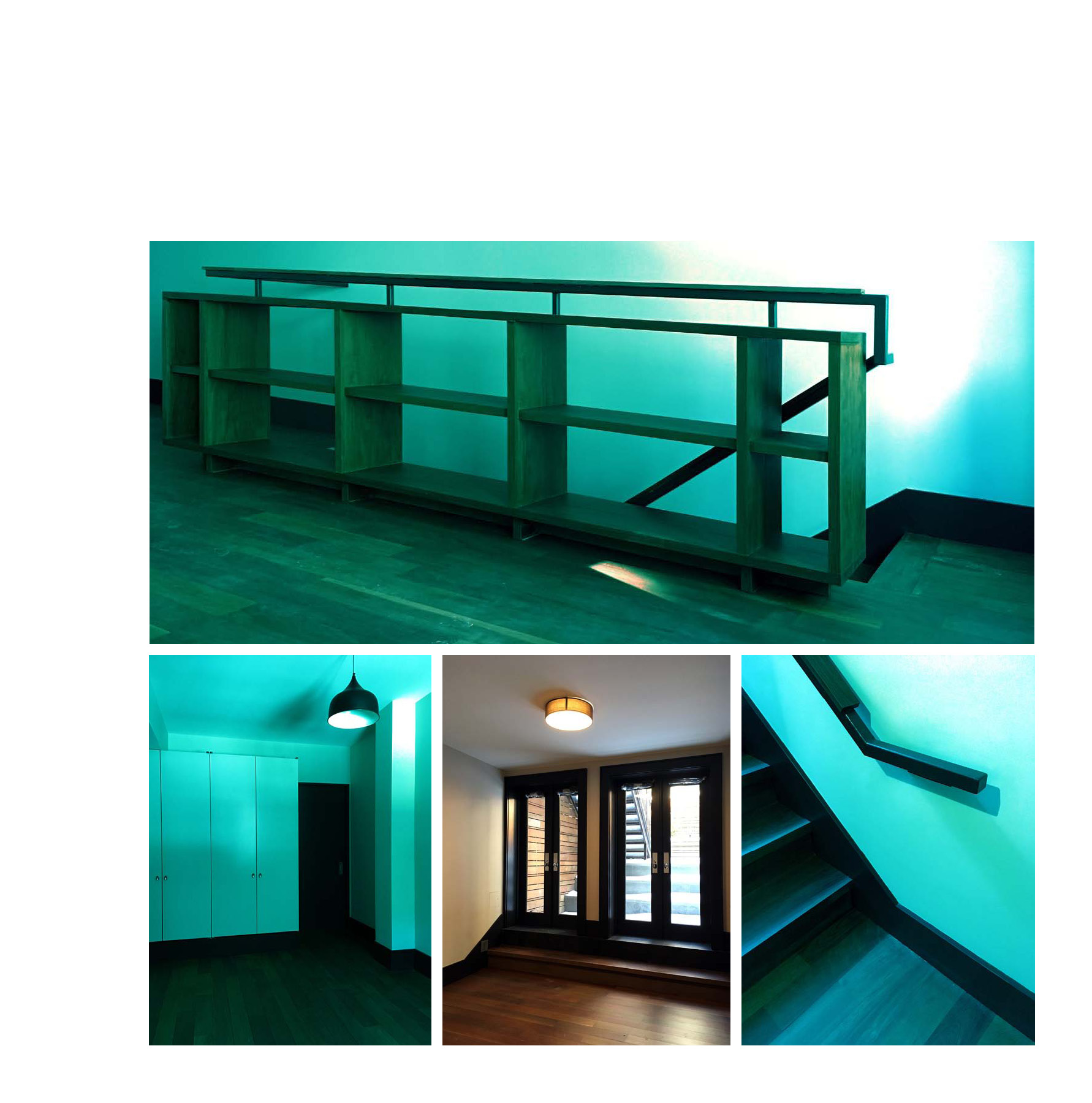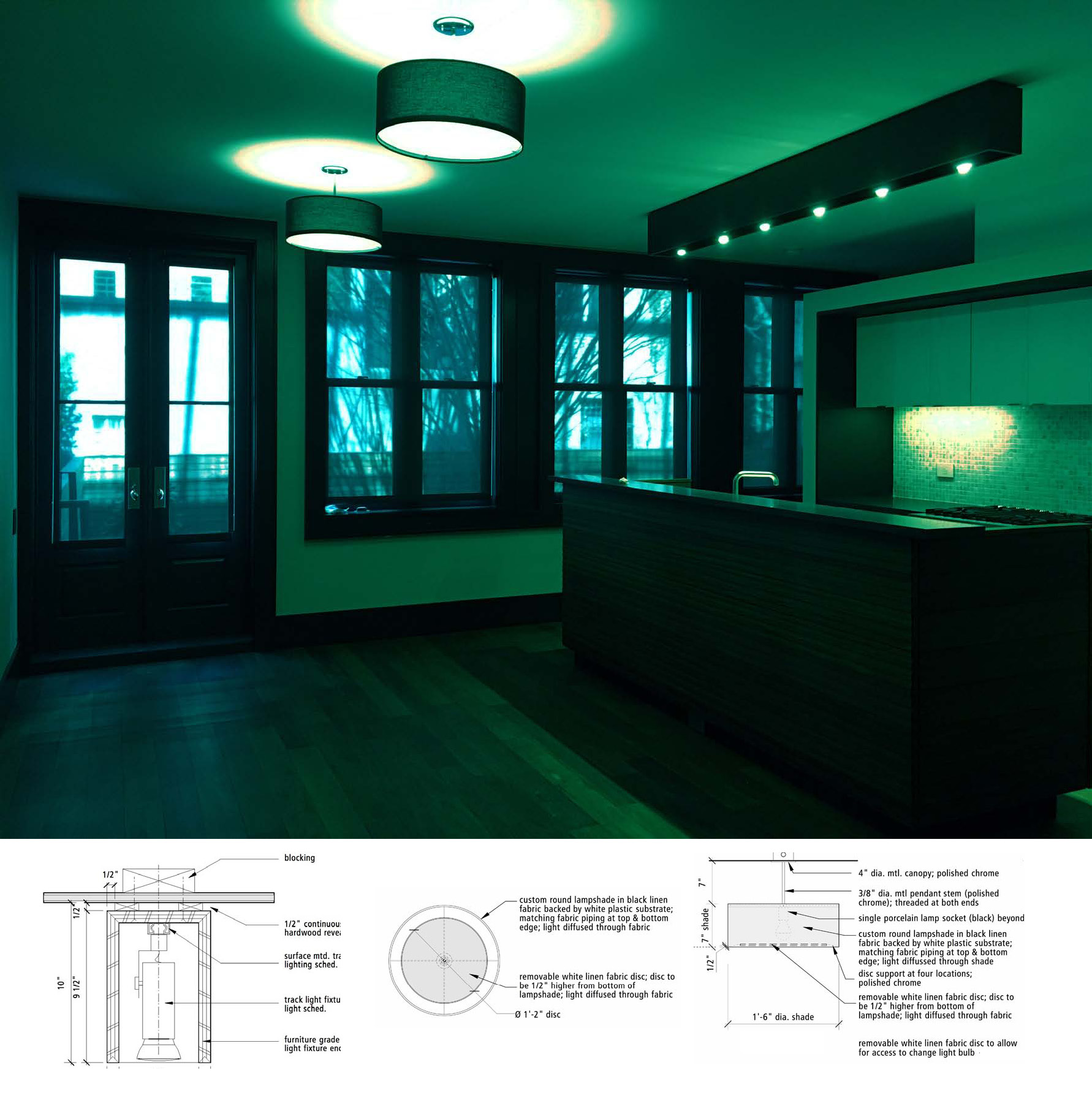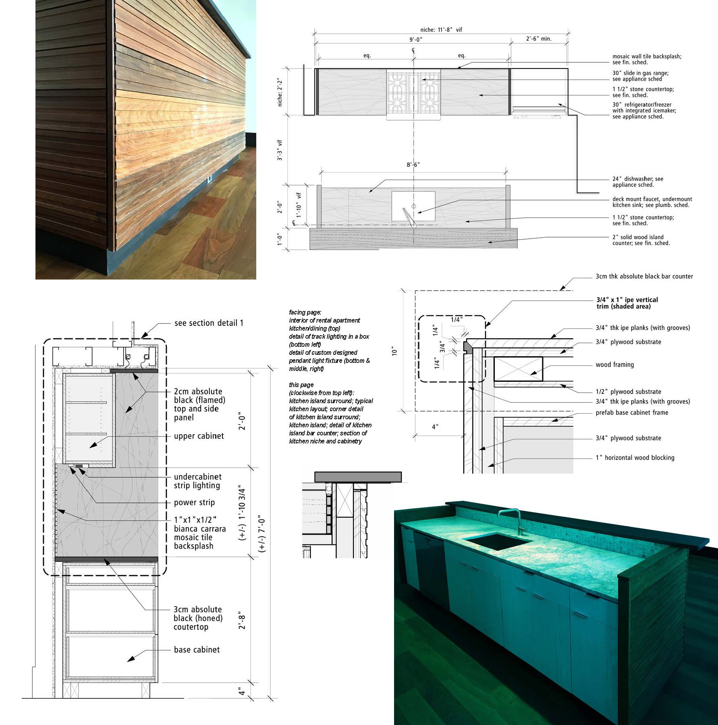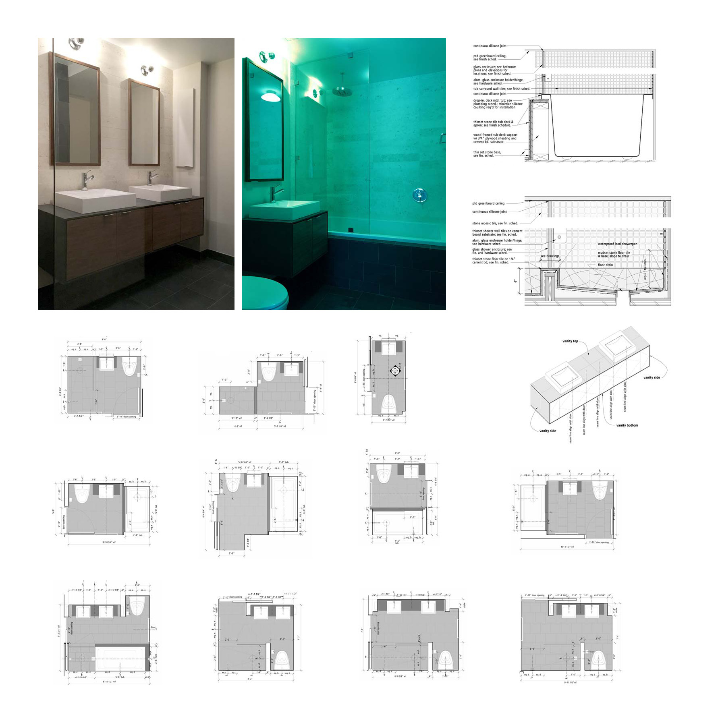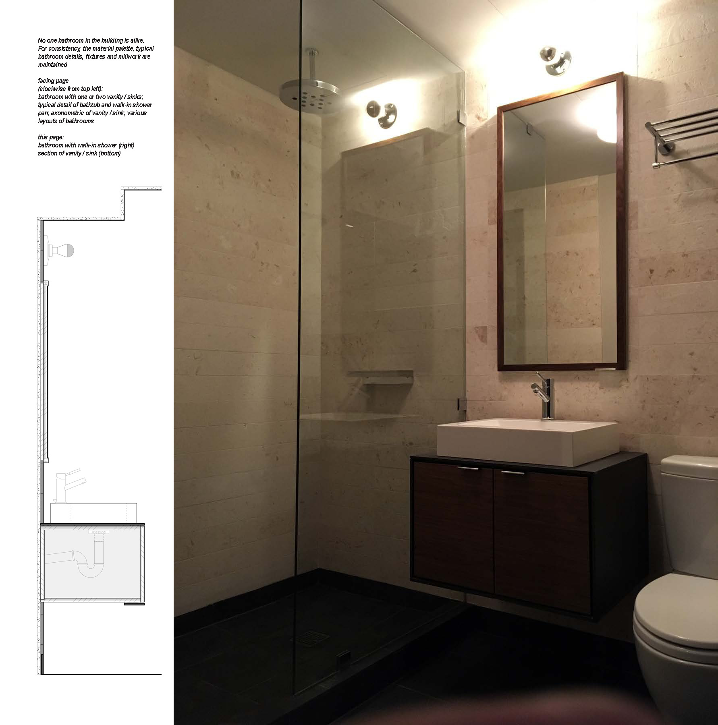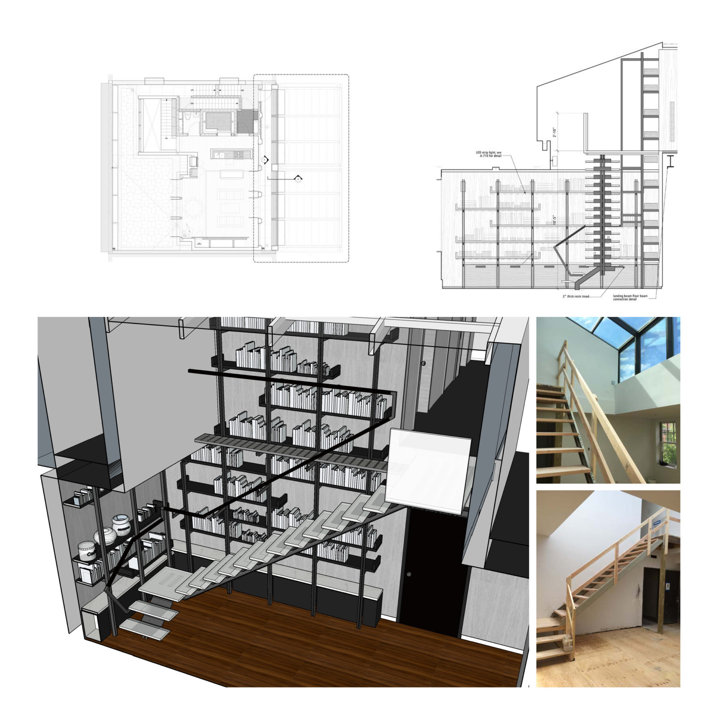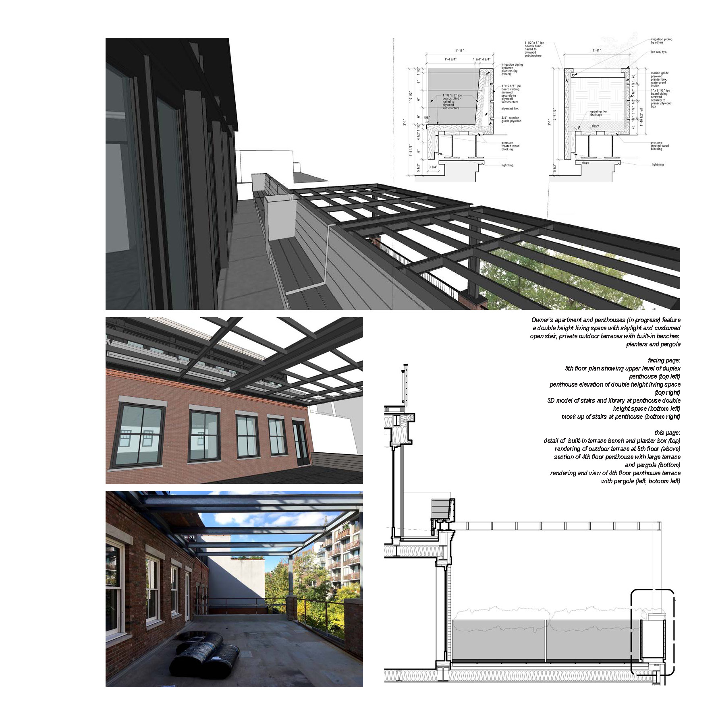These twin townhouses on an historic Chelsea block were built by a single owner in 1851. In subsequent years the townhouses were converted to individual single-family residences and later converted again to single-room occupancy hotels. Years of abandonment and water damage compromised interior structural stability. The landmarked façade has been shored in place while existing interiors were removed and an entirely new foundationand steel structure has been built behind it, including blind side waterproofing to limit potential flooding. In addition to a restoration of the landmarked façade, the logistically complex scope of work includes:
• bulk enlargements both vertically and horizontally
• additional structural component to existing party walls
• installing both temporary and permanent steel structure while demolishing existing floor joists and rear facade
• coordination of tree picking and obtaining approvals from various city agencies.
The building consists of 8 residential units; 5 of which are rental units, the other 3 are owner’s apartments and penthouses.
project involvement:
• design development • construction documentation • project management • project administration & coordination • furniture, finishes, equipment specification • owner’s construction budget and financing monitoring
project budget:
$8,000,000
project square footage:
14,000 sf
